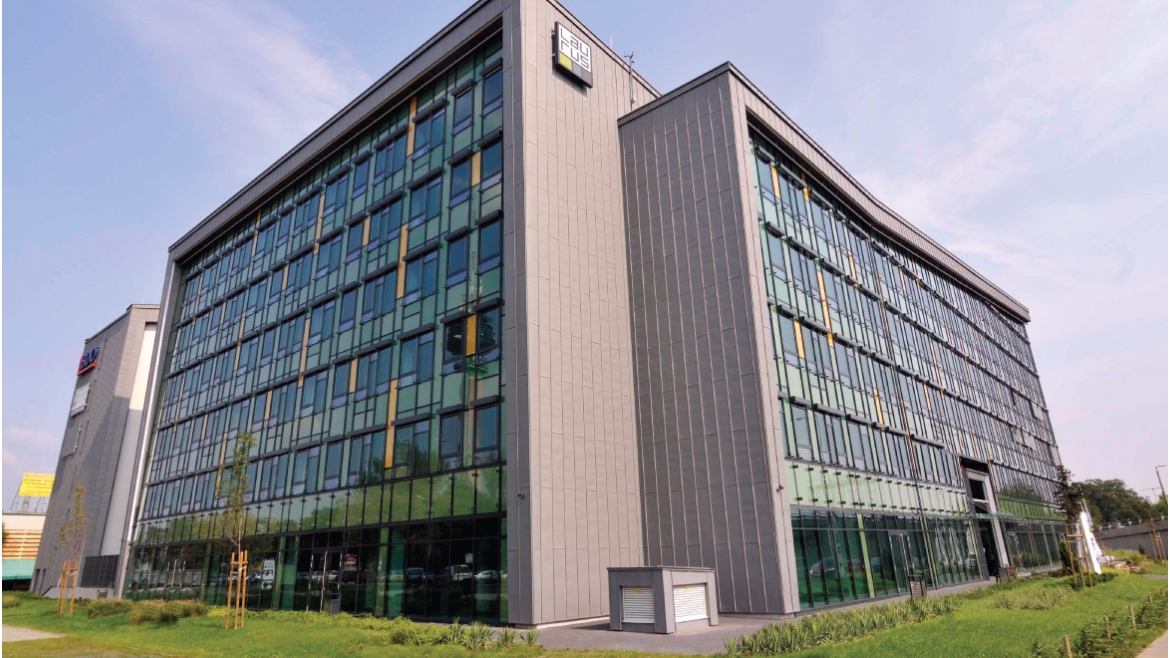Galeri
The project called Laurus Offices consists of a 3 buildings scheme, each of 7+2 levels including an underground garage exceeding 240 parking lots and surrounded by open-air parking spaces. This modern “A” category office-complex is built of reinforced monolith concrete walls with a facade fully covered by glass. The buildings got cemented thermo-glass coverings. To the special core-insulation façade solution (=there is no ventilated air-gap between the insulation and the façade coverings) under the glass, URSA Salgótarján Zrt. (Hungary) delivered some 3,500 m2 KDP2 120 mm yellow glasswool. The client chose URSA material also to the internal walls: TWF1 50mm glasswool was built in. This development was carried out in the term 2009-2011 as part of the city-development programme, financed by the ERSTE Group.


